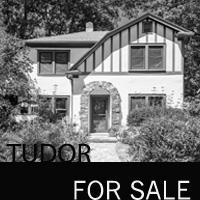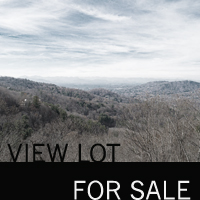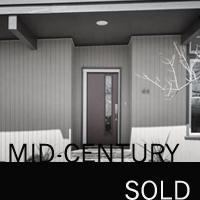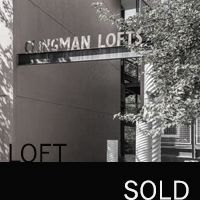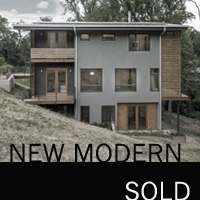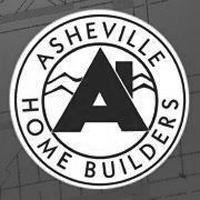 “Parkitecture”, which is more commonly present in the western United States, is sometimes described as rustic national park architecture. Parkitecture is a style of architecture that incorporates natural materials of wood and stone, designed
“Parkitecture”, which is more commonly present in the western United States, is sometimes described as rustic national park architecture. Parkitecture is a style of architecture that incorporates natural materials of wood and stone, designed  and built in grand scale and form. After a little research, it turns out that our own little city of Asheville hosts a significant historical landmark that hints parkitecture roots, combined with arts and crafts detailing
and built in grand scale and form. After a little research, it turns out that our own little city of Asheville hosts a significant historical landmark that hints parkitecture roots, combined with arts and crafts detailing
Edwin Wiley Grove, often known as the “Father of Modern Asheville”, built the Grove Park Inn in 1913. After developing residential neighborhoods in Atlanta, he focused on residential neighborhoods in Asheville before finally building the Grove Park Inn. The eclectic piece of architecture is perhaps the result of not finding any architects or specific architectural style satisfactory, resulting in its unique structure and style.
Although parkitecture is not as common on the east coast, a modern nod to the style is undeniably infiltrating residential and resort architecture across the United States, including Canada. Reclaimed wood, indigenous stone, salvaged timbers, and open light drenched spaces that frame vistas are the bones of parkitecture, and an inspiration to our modern environments today. After a recent trip at a Colorado ski ranch, I was inspired by the ranch architecture as much as the Nordic skiing.
Post contributed by Real Estate Agent and Architect Julie Moran of the Modern Asheville Real Estate team. For more on Julie visit her website here. For more on modern style mountain homes visit our Pinterest page here.

 By now we all know I am a big fan of the Ranch home. I recently acquired a new friend who just so happens to share my passion for the them. His own Ranch home is a spacious and gracious home that sits just above the Grove Park Inn quietly embraced by the woods and enjoying a beautiful, long range, mountain view. Let’s take a look!
By now we all know I am a big fan of the Ranch home. I recently acquired a new friend who just so happens to share my passion for the them. His own Ranch home is a spacious and gracious home that sits just above the Grove Park Inn quietly embraced by the woods and enjoying a beautiful, long range, mountain view. Let’s take a look!








