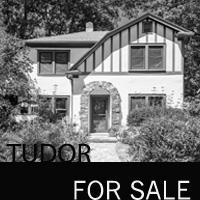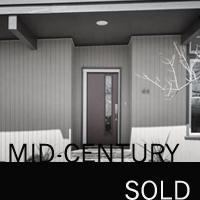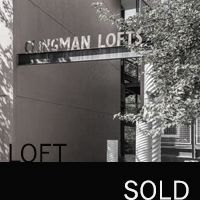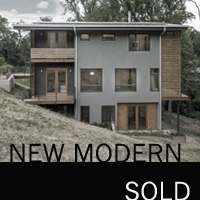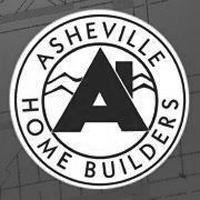Having a new home constructed or remodeling an existing one? Here are some tips for locating and laying out your Mechanical Room from Matt Risinger who we follow on our YouTube channel for quality building tips.
Tag Archives: remodeling
Your Home’s Mechanical Room
Posted in Modern Architecture and Interiors
Tagged asheville, construction, contemporary, home, house, mechanical room, mid-century, modern, new, remodeling
The Do’s and Don’ts of Mid-Century Remodeling
 At Modern Asheville Real Estate, we thought this was a great little article spelling out some of the common mistakes that Kelly and I see when mid-century homes are remodeled. Check out the article by Joan Gand, founder of Chicago Bauhaus and Beyond, here. Thanks Joan!
At Modern Asheville Real Estate, we thought this was a great little article spelling out some of the common mistakes that Kelly and I see when mid-century homes are remodeled. Check out the article by Joan Gand, founder of Chicago Bauhaus and Beyond, here. Thanks Joan!
Posted in Mid-Century
Tagged asheville, contemporary, design, diy, home, mid-century, modern, Real Estate, remodel, remodeling
Modern Atlanta reveals Asheville’s Modern
 Kelly and I have been working for years to champion a modern and mid-century home tour here in Asheville. With our help Modern Atlanta has finally brought their expertise in leading a Modern Home tour this weekend for us all to enjoy. Here’s the skinny on what the organization is doing.
Kelly and I have been working for years to champion a modern and mid-century home tour here in Asheville. With our help Modern Atlanta has finally brought their expertise in leading a Modern Home tour this weekend for us all to enjoy. Here’s the skinny on what the organization is doing.
First, go HERE to purchase a ticket for the Asheville home tour. Once you purchase a ticket you will get a link to the map, addresses to the homes and times they are open. Below is some info on each of the homes being showcased this weekend by Modern Atlanta and the associated designers. Please note that homes are open either Saturday or Sunday, but not both. Enjoy!
 The Kenilworth home is being hosted by Samsel Architects who designed a major renovation to this original Tony Lord designed home constructed in the 1950’s. The pedigree home was carefully sited on the nine acres of land and was designed with windows to showcase the view of Lake Kenilworth. The majority of the exterior and interior materials were preserved while the plan was updated with an enhanced kitchen and master suite. This home will be open on Sunday, May 31st from 10am to 4pm.
The Kenilworth home is being hosted by Samsel Architects who designed a major renovation to this original Tony Lord designed home constructed in the 1950’s. The pedigree home was carefully sited on the nine acres of land and was designed with windows to showcase the view of Lake Kenilworth. The majority of the exterior and interior materials were preserved while the plan was updated with an enhanced kitchen and master suite. This home will be open on Sunday, May 31st from 10am to 4pm.
 Evelyn Place was originally a 1960’s ranch home and recently redesigned by Scott Huebner of Brickstack Architects. Over 2500 sqft of additional living space was added, including a two-car garage, screened porch, bluestone terrace and a master suite. This home will be open on Saturday, May 30th from 10am to 4pm.
Evelyn Place was originally a 1960’s ranch home and recently redesigned by Scott Huebner of Brickstack Architects. Over 2500 sqft of additional living space was added, including a two-car garage, screened porch, bluestone terrace and a master suite. This home will be open on Saturday, May 30th from 10am to 4pm.
 The new Zum House was built this past summer is a green, pre-fabricated, flat-packed dwelling with a high overall R value. The bold, eye-catching facade was assembled on one of the few remaining infill lots in Asheville. The exterior features gray fiber cement board siding with aluminum extruded profiles and flashing. The interior timbers are engineered wood stock with Port Orford cedar timbers on the outside. This home will be open on Saturday, May 30th from 10am to 4pm.
The new Zum House was built this past summer is a green, pre-fabricated, flat-packed dwelling with a high overall R value. The bold, eye-catching facade was assembled on one of the few remaining infill lots in Asheville. The exterior features gray fiber cement board siding with aluminum extruded profiles and flashing. The interior timbers are engineered wood stock with Port Orford cedar timbers on the outside. This home will be open on Saturday, May 30th from 10am to 4pm.
 The Fontana Bridge Lake House designed by Samsel Architects is a private lake home located in Swain County and was completed in the summer of 2014. The LEED Gold home is designed to integrate harmoniously with the surrounding Appalachian mountain setting. The understated exterior and the thoughtfully chosen palette blend into the topography of the wooded hillside. This home will be open on Saturday, May 30th from 10am to 4pm.
The Fontana Bridge Lake House designed by Samsel Architects is a private lake home located in Swain County and was completed in the summer of 2014. The LEED Gold home is designed to integrate harmoniously with the surrounding Appalachian mountain setting. The understated exterior and the thoughtfully chosen palette blend into the topography of the wooded hillside. This home will be open on Saturday, May 30th from 10am to 4pm.
We hope everyone comes out and shows your support to what Modern Atlanta is doing for us here is Asheville. Kelly and I are so grateful to Elayne and their team. Cheers!
Posted in Asheville Modern Events
Tagged architects, asheville, atlanta, brickstack, build, design, home, house, kelly erin-spinney, mid-century, modern, remodeling, samsel, tour, troy winterrowd
Modern Mixer | Mid-Century Home Debut
 Don’t forget our Modern Mixer this Wednesday evening! Our friend and client, Jeff Crawford, is debuting his new swingin’ split-level, mid-century home in the Mountainbrook neighborhood of Asheville. Mod Designer and Builder David Way will be present. The open house style event will be from 5pm to 7pm on the evening of April 1st suspiciously coinciding with Modern Asheville Real Estate’s anniversary.
Don’t forget our Modern Mixer this Wednesday evening! Our friend and client, Jeff Crawford, is debuting his new swingin’ split-level, mid-century home in the Mountainbrook neighborhood of Asheville. Mod Designer and Builder David Way will be present. The open house style event will be from 5pm to 7pm on the evening of April 1st suspiciously coinciding with Modern Asheville Real Estate’s anniversary.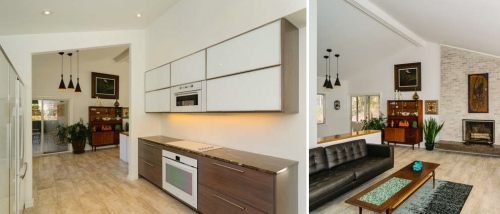
Light snacks and repartee provided, along with beer and wine. Location? 42 Mountainbrook in Chunns Cove. Please take a moment and sign up on our events page here. Or just come anyway. Cheers! Kelly, Troy and Jeff.
Posted in Asheville Modern Events
Tagged asheville, home, kelly erin-spinney, mid-century, mixer, modern, Real Estate, remodeling, troy winterrowd
Retro Renovation
I was online today in se arch of some retro style countertops for my distinctly mid-century kitchen. I came across this fun and informative site. Enjoy! RetroRenovation
arch of some retro style countertops for my distinctly mid-century kitchen. I came across this fun and informative site. Enjoy! RetroRenovation
Posted in Mid-Century, Remodeling
Tagged asheville, ranch, remodeling, renovation, retro, Vintage
MAKE YOUR MODERN | Grove Park Ranch
Grandma’s House Gets Modern Updates
 David Way of Roost, LLC gave me a call today while he was putting the finishing touches on a very traditional ranch house not far from the Grove Park Inn. As I have only spoken to David about the new homes he builds, I don’t think he was aware of my passion for ranch homes and their livability. He soon found out as I was on site in ten minutes. After all, he was in my hood.
David Way of Roost, LLC gave me a call today while he was putting the finishing touches on a very traditional ranch house not far from the Grove Park Inn. As I have only spoken to David about the new homes he builds, I don’t think he was aware of my passion for ranch homes and their livability. He soon found out as I was on site in ten minutes. After all, he was in my hood.
I caught David outside scanning his Mac on top of some discarded cabinets along the drive. As is typical of many ranches in our mountain town, the garage is on the lower level. This means the homeowner is often greeted by an unfinished basement when they arrive home navigating ceilings of dangling fiberglass insulation through a sea of gray concrete. David easily carved out a new downstairs entry that was well lit with new recessed lighting and had a surprisingly nice looking ceramic tile on the floor that he found at Home Depot for $2 per tile. Deal! In the process he framed out a new office and laundry for the owners adding extra square footage and useful rooms with better access.
The stairway was now well lit and open, drawing you upward into a new living space created from deconstructing a narrow corridor of doors, a typical ranch house issue. The house, having given up a few walls, offered a flowing lifestyle from kitchen to hall to living to outdoors. You could hear a collective sigh of relief from the owners who can now breathe in the openness of their relaxing new space bouncing with good chi. Cabinets, flooring, fireplace and lighting were all new of course, sporting a blend of contemporary styling. Sweet.
Though ranch homes are very predictable in their challenges, they offer compact one level living that is so desirable by my clients today. Asheville has a variety of wonderful established neighborhoods that offer walkability and close proximity to amenities. Thanks, David, for giving us a peak!
For more information on ranch home remodeling in the area search my blog or call me for some insight on good areas for buying and design resources for remodeling.
Article and Photos by Troy Winterrowd
Posted in Ranch, Remodeling
Tagged asheville, david way, grove park, home, house, make your modern, ranch, remodel, remodeling, roost
Virant Design: Remodeling their Modern Home
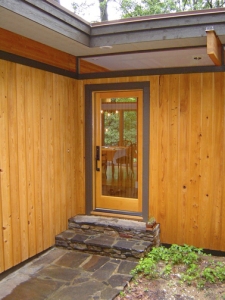 I recently met Tom and Yumiko Virant at their home 496 Sunset Drive. It is a house I have admired for two years on my daily hikes through North Asheville. It is a 2100 sq/ft modern home with 800 sq/ft of decking. It was originally built in 1961. Tom and Yumiko both have degrees in architecture and work together as their own design/build team, Virant Design. Yumiko is a licensed architect while Tom is a general contractor. They have many interesting stories to tell about other projects they have worked on, but for the sake of this post I will let Tom tell you about the home they currently live in.
I recently met Tom and Yumiko Virant at their home 496 Sunset Drive. It is a house I have admired for two years on my daily hikes through North Asheville. It is a 2100 sq/ft modern home with 800 sq/ft of decking. It was originally built in 1961. Tom and Yumiko both have degrees in architecture and work together as their own design/build team, Virant Design. Yumiko is a licensed architect while Tom is a general contractor. They have many interesting stories to tell about other projects they have worked on, but for the sake of this post I will let Tom tell you about the home they currently live in.
Tom says, “My wife and I bought the house in the fall of 2003. At the time I was working for a design/build company as a job-site superintendent overseeing high end residential construction, and my wife was working in an architecture firm in Asheville. At first we thought we could do some minor renovation, move in, and continue to work on the renovation over time. As soon as we started digging into the project (literally) it became apparent that the best thing for the house would be a full gut renovation. The original house had some great design features that we liked, and had a great site, so we decided it would be worth it in the long run.”
 “At that point it was clear that it was going to be more than working on the weekends, so I quit my job and started working on the renovation full time (I am a licensed contractor as well). The design process was the first step, since we had a feeling that we were going to completely gut the interior, we redesigned the layout and detailing of the house to make more sense in the 21st century. Larger master suite with walk-in closet, larger kitchen, etc. The house had been slightly under built originally (by today’s standards) and had not been well maintained for the last few years, so demolition was the next step.
“At that point it was clear that it was going to be more than working on the weekends, so I quit my job and started working on the renovation full time (I am a licensed contractor as well). The design process was the first step, since we had a feeling that we were going to completely gut the interior, we redesigned the layout and detailing of the house to make more sense in the 21st century. Larger master suite with walk-in closet, larger kitchen, etc. The house had been slightly under built originally (by today’s standards) and had not been well maintained for the last few years, so demolition was the next step.
 We tore off the old roof (and roof framing), completely gutted the entire interior (all walls, mechanical, electrical, and plumbing equipment) and tore off the exterior decks. All that was left of the original house is the foundation, lower level slab, upper floor framing, about 3/4 of the exterior wall framing, and the windows (which the previous owner had just installed before the sale, which was a big reason why we purchased the house. Pella architectural series, all custom sized.)”.
We tore off the old roof (and roof framing), completely gutted the entire interior (all walls, mechanical, electrical, and plumbing equipment) and tore off the exterior decks. All that was left of the original house is the foundation, lower level slab, upper floor framing, about 3/4 of the exterior wall framing, and the windows (which the previous owner had just installed before the sale, which was a big reason why we purchased the house. Pella architectural series, all custom sized.)”.
“After the demo, we went about rebuilding everything, upgrading everything as we went. Generally most of the work was done by myself with a couple employees, and a couple main subcontractors (electrical, plumbing, a/c and heating system, drywall, roofing, grading, etc.) All of the carpentry, woodwork, trim, copper work, hardwood floors, retaining walls were all done by me.”
Here is a detailed list of the complete renovation:
• All new interior framing, drywall, paint, trim etc.
• All new electrical, everything brand new from the pole on the street to the last switch…
• Complete low voltage wiring and panel.
• All new mechanical systems – 6 zone radiant floor heating
• New propane high efficiency boiler, supplies both heat and hot water
• Efficient “Mini-duct” Air conditioning system
• All new interior finishes, oak kitchen cabinets, granite countertops, stained wood doors, Emtek brass hardware, custom base cabinet in master bath w/ marble top.
• All plumbing fixtures are Grohe, Toto toilets, and a Duravit sink in powder bath (double shower in master, plus custom “Japanese” (deep) soaking tub)
• Full marble tile in master bath, decorative tile in powder bath.
• 13″ tall clerestory glass all the way around the house, lets in great amounts of daylight!
• Relined fireplace on upper level and rebuilt as “bellfires” unit, similar to a “Rumford” style
• Relined old boiler flue and installed Rais-Wittus “Mino” wood stove in lower level.
• Ash hardwood floors throughout entire house (tile in bathrooms, and slate in entry foyer)
• Built in cabinets in lower level “family room”
• All closets have built-in closet systems
• Laundry chute from master closet to laundry room
• New roof framing, including exposed glulam beams and commercial reinforced PVC roofing membrane (typical product on large commercial buildings, walmart etc…)
• Icynene spray in foam insulation.
• All new exterior decks, cypress decking, concealed fasteners, copper and Cambara handrail
• Added balcony off master bedroom with outside shower
• Exterior copper coping on roof and exposed beams
• New cypress siding and cedar trim
• Two large retaining walls to create flat lawn area and enlarged driveway
• Extensive perennial landscaping.










